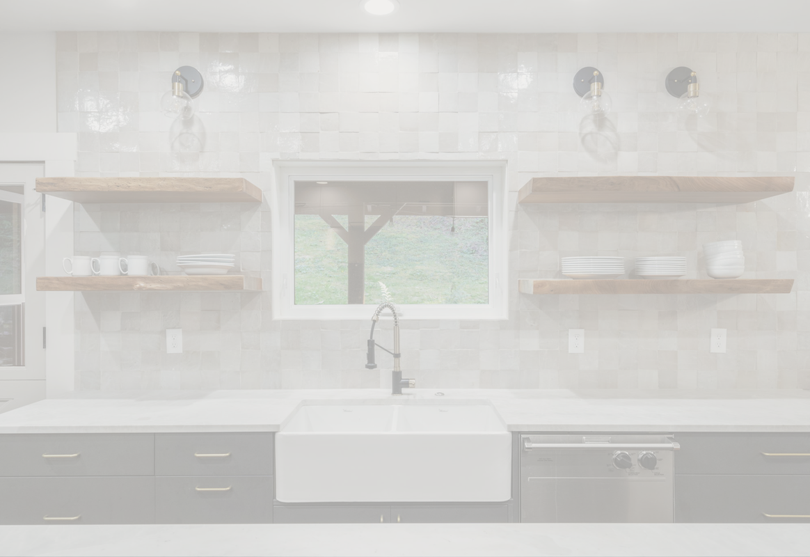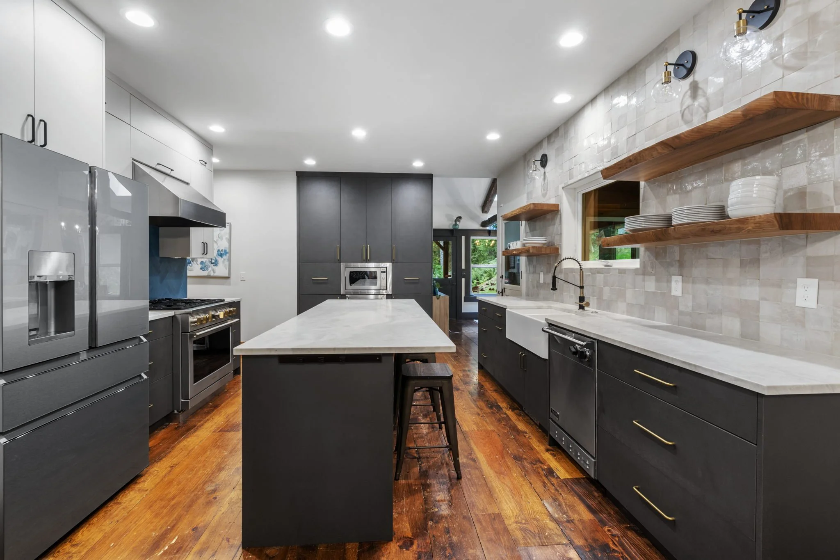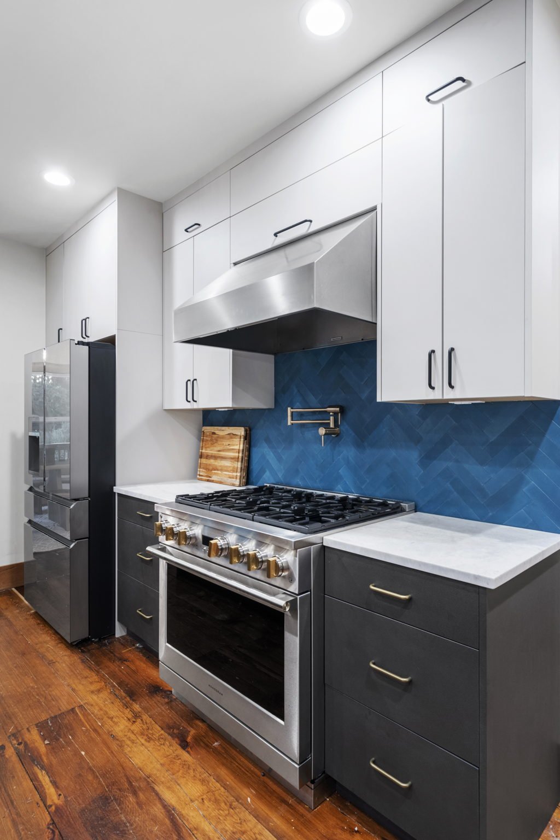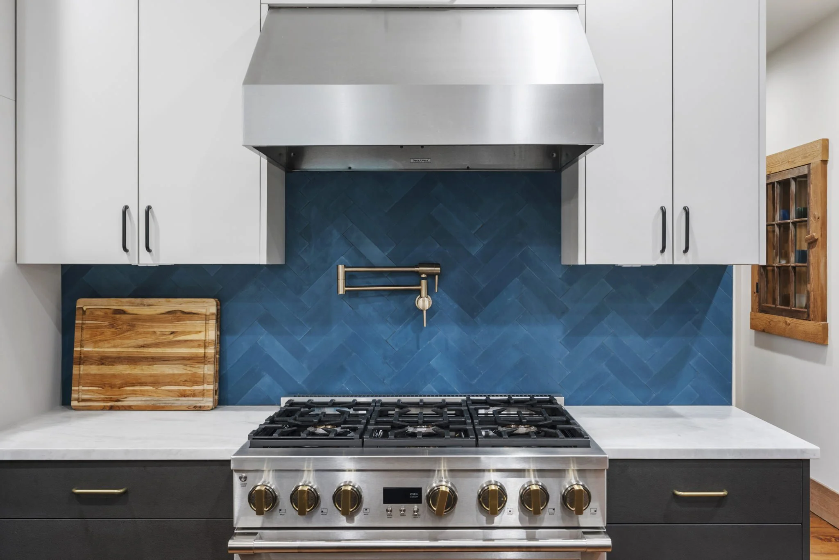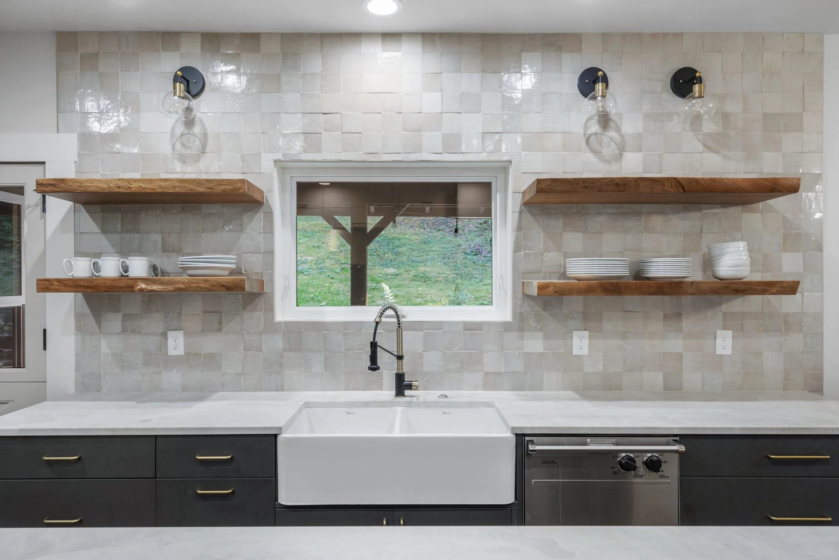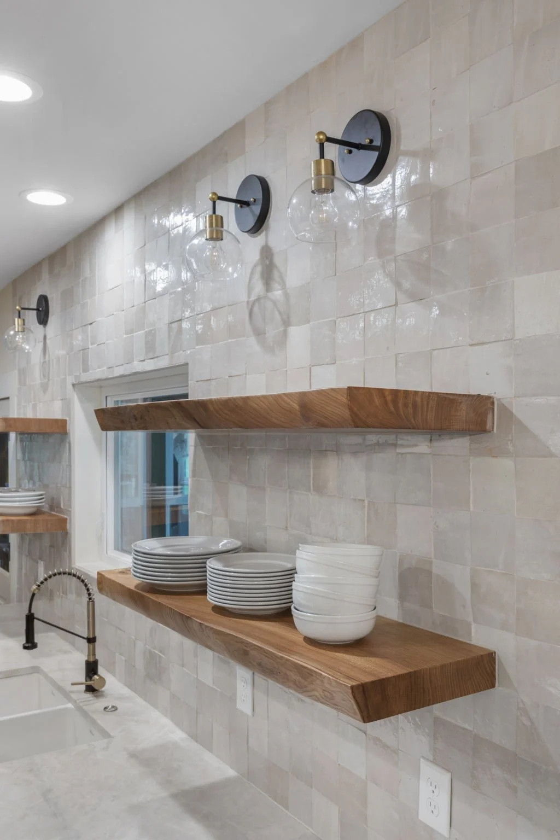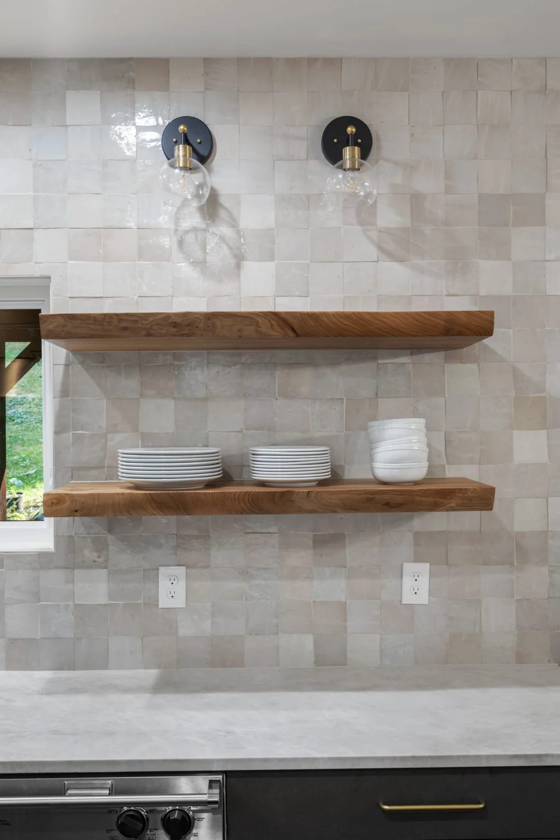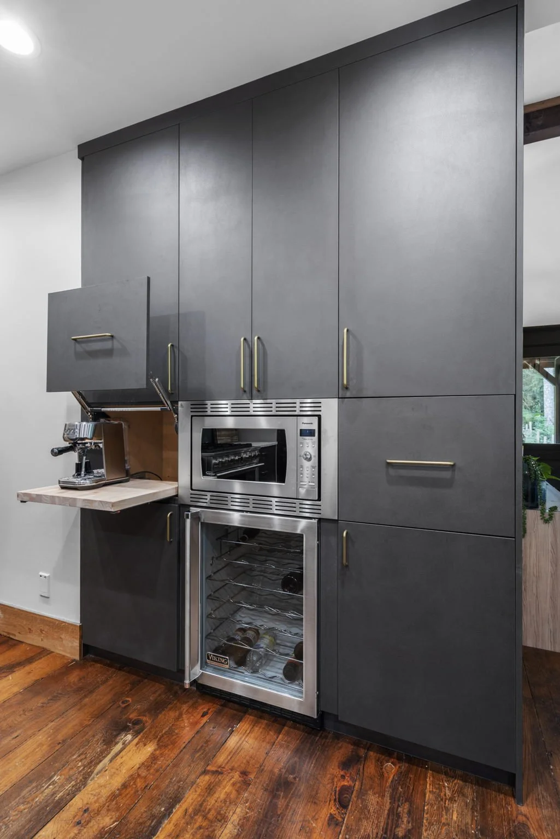KITCHEN DESIGNED FOR LIFE
When we first arrived at Jaime’s home we were instantly in awe. From the distressed floors, huge exposed wood beams, and large stone fireplace to the built-in saloon-style bar in the living room, this custom three-story home was rustic, cozy, and made for living.
Jamie’s goals for her kitchen were to open up the space into the dining room, have open shelving surrounding the sink and complete it with updated finishes and appliances. With efficiency in mind, we went to work designing the beautiful and functional kitchen of her dreams. By transforming unused space into a pantry wall with two custom coffee stations, extending wall cabinets to the ceiling, and adding an island we were able to create the additional storage space she needed.
Starting with the lower cabinets, we selected a soft-black, textured leather finish topped with a stunning natural stone countertop. A full wall of white zellige tile was the perfect backdrop for the locally sourced live edge floating shelves and two-toned sconces. To complement the lower cabinets, a light, soft gray was selected for the upper storage and as a fun pop of color, a blue cement stone was added as the backsplash. One of our favorite features of this kitchen is the gorgeous, brass pot filler that appears to have been designed just for this space. Using the same soft black for the pantry wall helped incorporate the space, making the kitchen seem even larger. Complete with high-end appliances and modern hardware this kitchen is not only magazine worthy but also functional for an active family of four.
before



