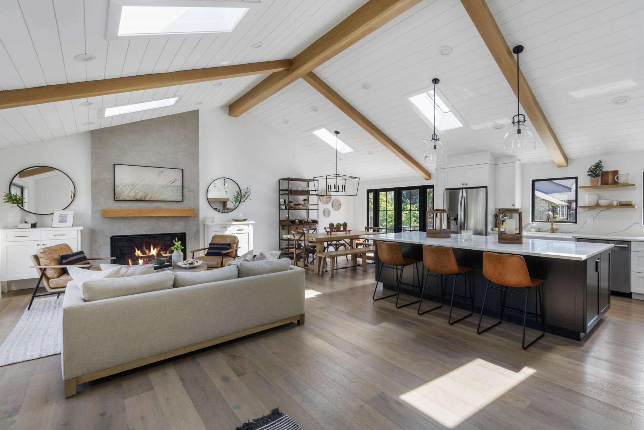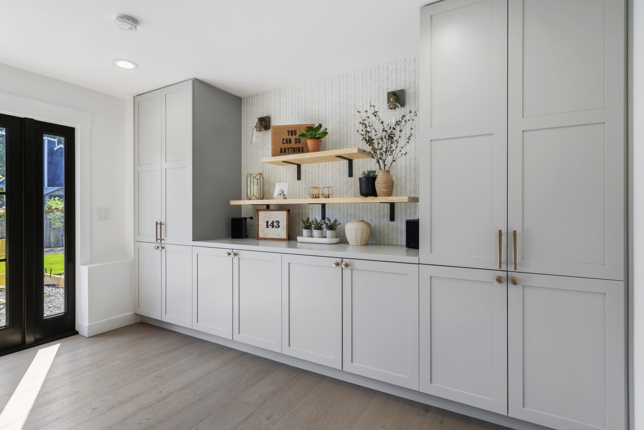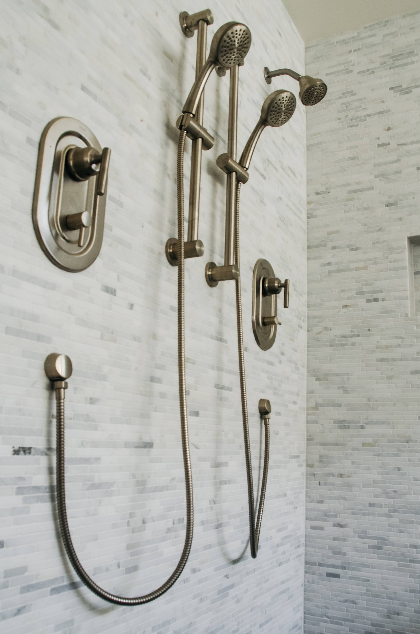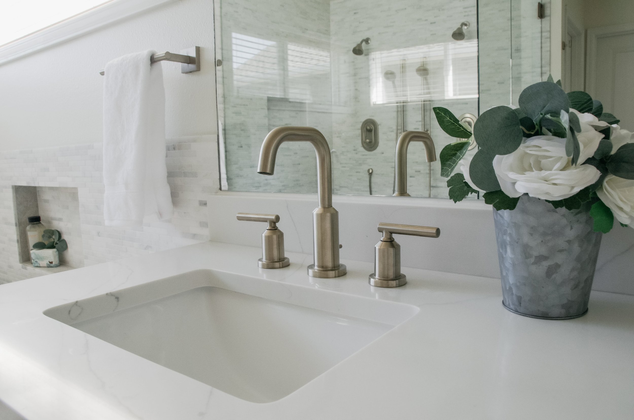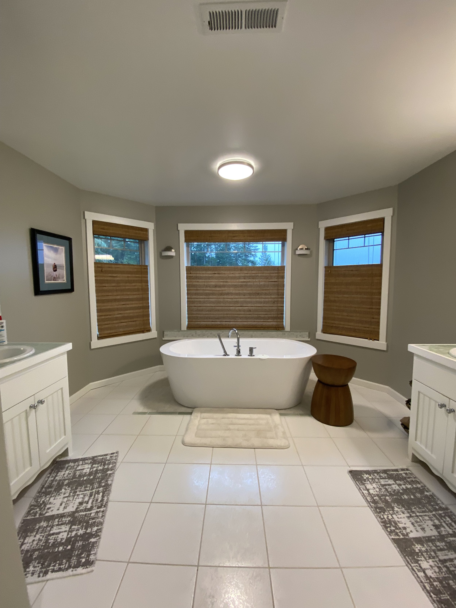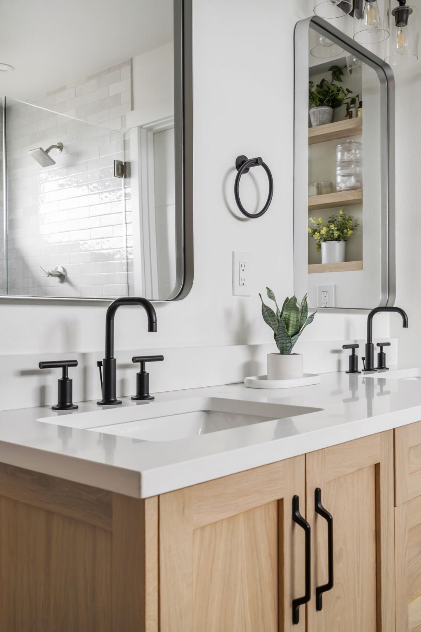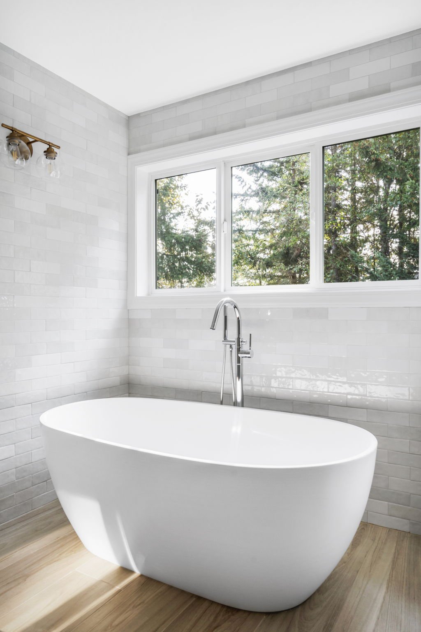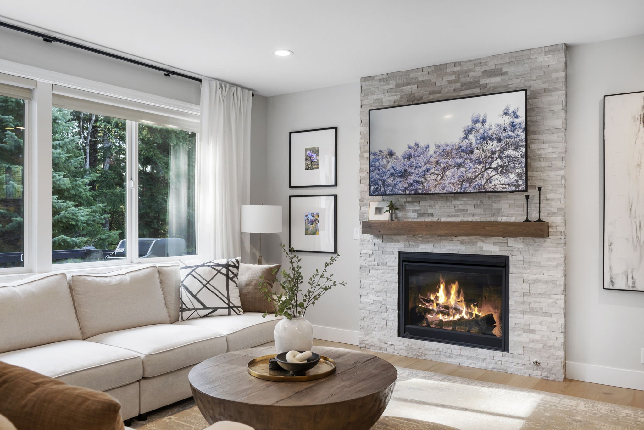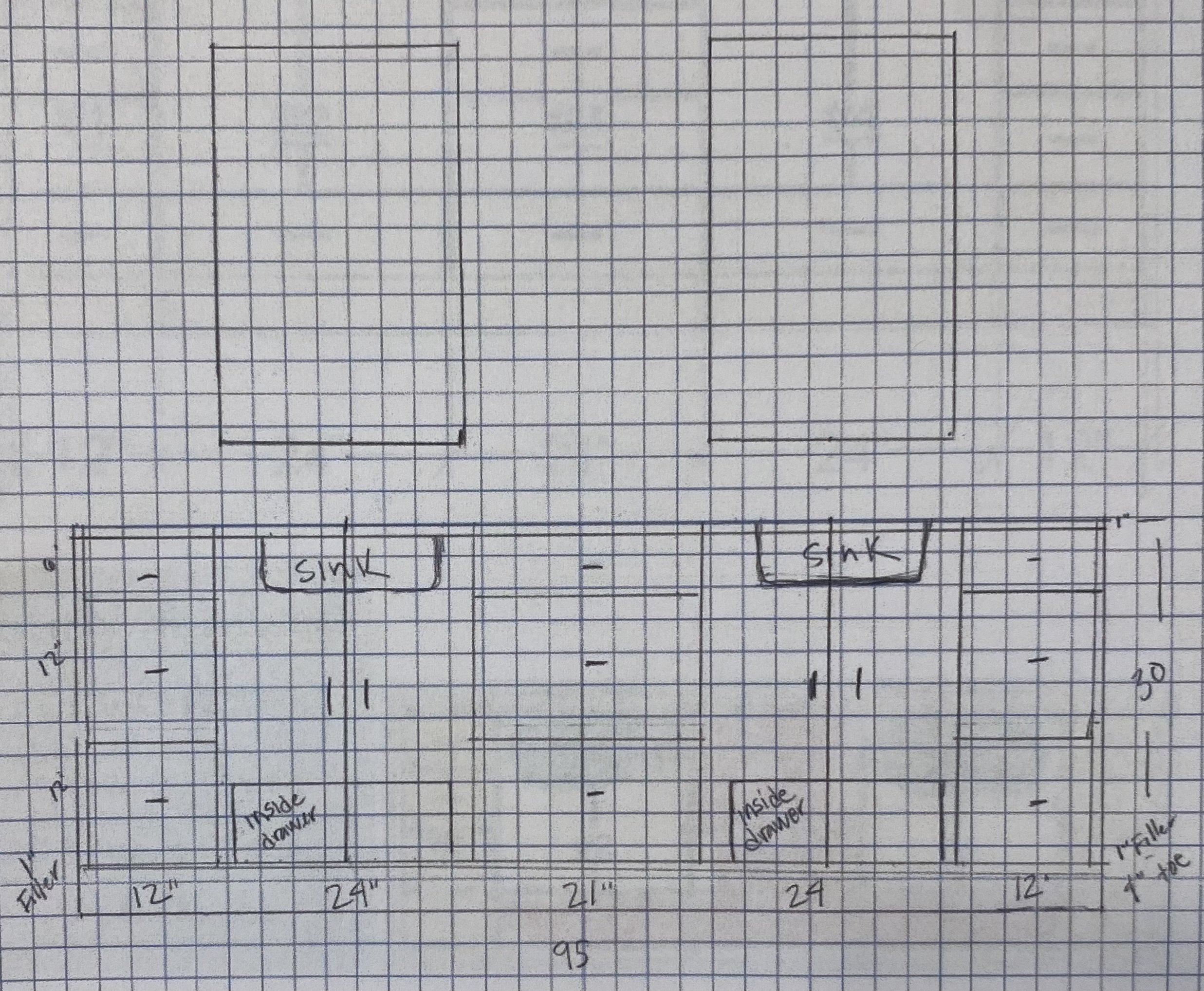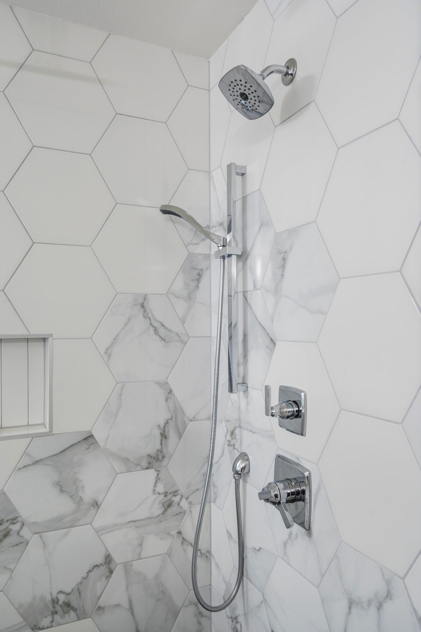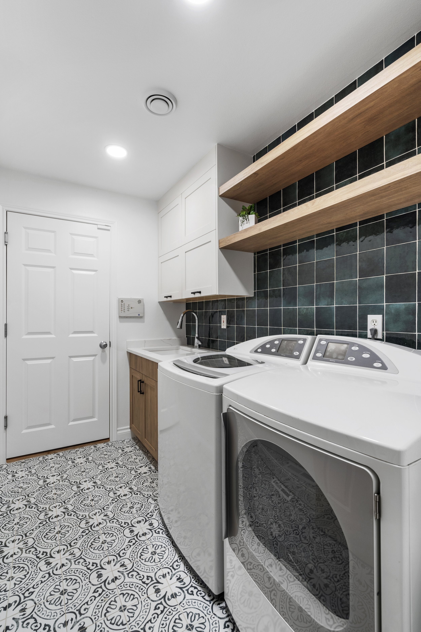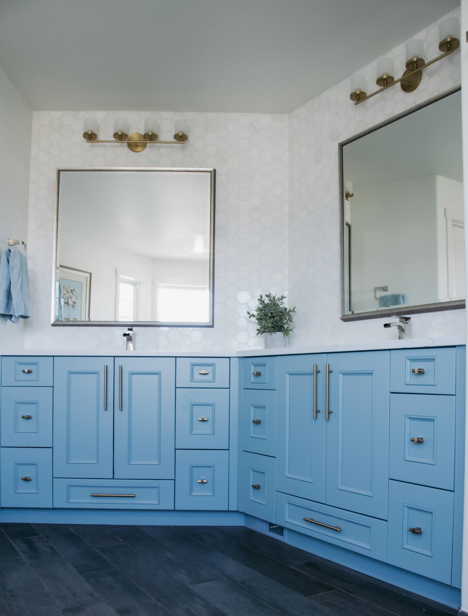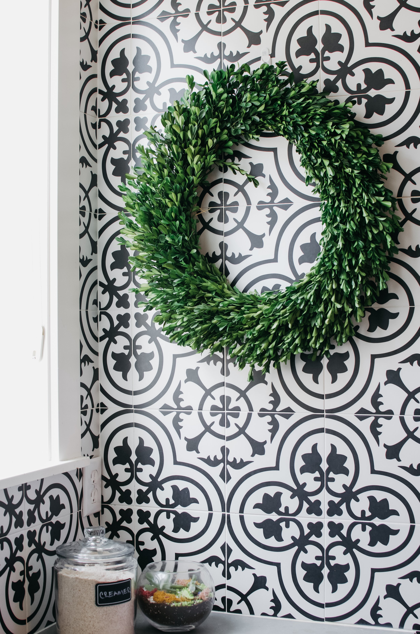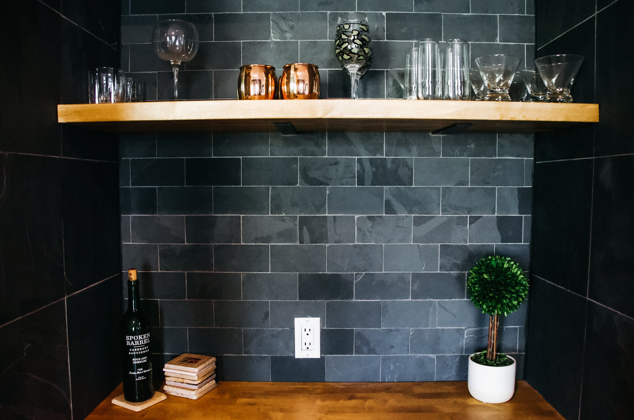FEATURED PROJECTS
LAKE HOME TRANSFORMATION
A typical 1979 tri-level home transformed into a modern farmhouse vibe for this busy family. The ceiling in the main house was vaulted and we moved the kitchen footprint to allow for a huge island that the whole family can enjoy. By moving the furnace into the attic we were able to create a multi-function room with laundry, bath, and mudroom storage all pretty enough for guests to enjoy. It was important for this space to be presentable as it is the only guest bath available. We were able to create this multi-function room that is efficient and gorgeous all at the same time.
BETTER THAN BRAND NEW
Bought sight unseen, this remodel began before they even arrived from Texas. The house was in poor condition but being a tough buyers’ market their options were limited. Drew was referred to us by a close friend who was a past client of ours. We were lucky enough to turn this home into a true stunner! With a new kitchen with an enormous island, built-in storage with a new fireplace in the living room, and overhauls to every bathroom, this home is better than brand new.
HEX YES!
A sad kitchen brought back to life is the best way to describe this project. When you first walked into the Murphys’ home it was light, bright, open, and decorated beautifully! As you walk through you feel like you are in a fully updated home, then you got to the kitchen and it was like the air got let out of your tires. It was dark and cramped and in desperate need of some TLC. We removed the island, extended the space out, and added a peninsula that added out-of-the-way seating. Tons of floor-to-ceiling storage was added to the fridge wall which allowed us to open up the space for open shelving. In an area with so many trees (and clouds), it was so important to brighten up and the open shelves with gorgeous Vallalunga 4” hex tile from United Tile did the trick. The Murphys couldn’t have been happier with the end result!
BIG FAMILY NEEDS A BIG ISLAND
When I first met the Cole family I was greeted by a dreaded scene. They had a water leak, the insurance company sent someone out to demo and set up fans to dry and left. There was a huge part of their home that was completely in shambles so we jumped right in and went to work! We were able to salvage the majority of their cabinets and repaint but we splurged on a huge island upgrade. With 4 kids at home, this was a must. Keeping with the vibes of the home we chose a creamy white for the cabinets and a gorgeous mosaic backsplash with brass and bronze tones. Stay tuned for a HUGE primary suite renovation to come in early 2023!
UNUSED DINING SPACE REDISCOVERED
We have seen this so many times, there is a wall separating the kitchen and dining room so it sits there and collects dust. Removing a kitchen wall is always tricky because you're losing countertop and storage space which are both so important. We compromised here by adding a peninsula where the wall was and adding four feet to their island! Yes, I said FOUR FEET! We designed the support beam to coordinate with the mantle over the moody fireplace keeping consistency in the design. Light gray cabinets were a perfect compromise to brighten up the space but also stay aligned with the rest of the home’s finishes.
LIMITED SPACE MEETS
FUNCTIONAL BEAUTY
With a galley-type kitchen, there wasn’t much we could do to change the layout, however upgrading cabinets made this space much more functional and not to mention, adorable!
NATURE WITH A FILTER
In the PNW it's difficult to bring the outdoors in without going gray so we used nature's colors as inspiration to bring this colorful and classy space to life. With two young kids at home, this family's life centers around good food made from scratch. We were able to provide ample storage by adding a beautiful buffet which doubles as additional counter space. The island was extended and a microwave drawer was added to give them even more room for all of the kneading, rolling, and the occasional art project. We went with a moody and dramatic custom concrete fireplace with a black natural stone hearth and fun pendants with pops of brass to finish off the space.
REDMOND HOME REDONE
When we first met this Redmond homeowner she had big plans but no idea where to start. This home built in 1996 was in fantastic condition but it was in need of a facelift. We knew right away that we needed to expand the kitchen and open it up to the dining room, or as Julie called it, her Peloton room. We were able to recoup the storage space lost with the wall removal by installing double wall cabinets that extended to the ceiling and large storage cabinets in place of the inefficient pantry. Paired with gleaming countertops and a neutral backsplash this kitchen is nice and bright yet still warm and cozy. An updated fireplace with natural stone and wood mantle, new luxury vinyl floors, paint, and lighting brought this Redmond beauty into the 21st century! The renovation didn’t stop there, we continued into the primary, kids, and powder bath. Kids bath we wanted to have some fun here and open up space so we removed the pocket door separating the space, replaced the tub with a walk-in shower, and new vanity mirrors and lights.
NATURAL STONE LUXURY BATH
Having small kids at home and both parents working full time it was important for this homeowner to have a beautiful space in their home where they can relax and find serenity. We chose a natural stone to cover all walls, paired with a deeper shade floor to keep the focus on all that stone.
EUROPEAN INSPIRED
Sometimes you just need more loos. This was the case with these clients as their only main floor bathroom had a shower for the guest bedroom located just down the hall. The goal was for their guests to have an ensuite bathroom as well as a small powder room for the rest of the main floor to access. We got creative with this one and had so much fun working with them to make their visions a reality. We were able to add an entrance from the guest bedroom into the new ensuite bath, build a wall separating the two spaces and use the existing doorway as the entry into the new powder bath. Both bathrooms got all new tile and fixtures to fit the new spaces.
After we finished those bathrooms we moved upstairs to update the other two! In the primary bath, we added a huge new shower, a free-standing tub, and modern vanity with a moody tile wall behind. With the heated tile floors in both spaces, these clients are happy and their toes are toasty!
KITCHEN DESIGNED FOR LIFE
When we first arrived at Jaime’s home we were instantly in awe. From the distressed floors, huge exposed wood beams, and large stone fireplace to the built-in saloon-style bar in the living room, this custom three-story home was rustic, cozy, and made for living.
Jamie’s goals for her kitchen were to open up the space into the dining room, have open shelving surrounding the sink and complete it with updated finishes and appliances. With efficiency in mind, we went to work designing the beautiful and functional kitchen of her dreams. By transforming unused space into a pantry wall with two custom coffee stations, extending wall cabinets to the ceiling, and adding an island we were able to create the additional storage space she needed.
CUSTOM TILE DREAMS
Walking into this beautiful home on the golf course was like walking into a magazine. These homeowners had put their touch on almost every room of the house and were finally ready to tackle the primary bathroom.
We knew that we wanted to make the tub a focal point as the location was amazing and it was number one on our clients' priority list. We bordered large navy hexagon tiles with double wood-toned strips, creating contrast and warmth all with a heating element underneath to keep the toes nice and toasty! Using matching wood-toned field tile was applied in a vertical pattern to the wall behind the large soaking tub and sleek floor-mounted faucet. The space was finished off with delicate brass sconces and a stunning chandelier.
The custom wood vanities were designed with function and beauty in mind. This was likely the largest shower I have ever seen so we actually decreased the size of it allowing us to add a custom wood storage cabinet to match the vanities. For the shower floor, we continued the wood tones paired with large format gleaming white walls and a built-in bench and soap niche.
COASTAL VIBES
With dreams of the ocean never far away we wanted to give this client function and beauty in the busiest room in their home. We replaced cabinets and starting from scratch we were able to give them more storage space. By getting creative and eliminating a useless butler’s pantry we were able to give them much-needed pantry space for this busy family. Top it off with new light fixtures and a fresh coat of paint, this house is so much lighter, brighter, and more useful!
GEOMETRIC MID-CENTURY
Sometimes accidents happen and make us remodel before we are ready. This was the case with this bathroom but the homeowner faced the challenge head-on! With her wonderful eye for design and willingness to take risks, we helped make her vision a reality.
COMPLETE RE-DESIGN
When we met these homeowners their biggest complaint about their bathroom was that it felt like they were walking through a tunnel, it was a long narrow space that lead to a much-to-be-desired builder-grade bathroom. We went to work on redesigning this space with a focus on the entry. We made use of a storage closet and altered one of the two closets which resulted in a beautiful entry to an even more beautiful primary suite. By switching locations with the tub, their shower space increased by almost half, add a frameless shower glass enclosure and the difference is amazing! Loved designing this bathroom with classic black and white touches offset with the wood vanity and shelves!
DREAM BATH
This bathroom was in desperate need of an update with builder brown and beige everywhere. We hand-selected porcelain slabs that ended up having to come from Spain, during the pandemic. Needless to say, this bathroom was a LONG time coming! But it was all worth the wait! A custom vanity topped by the same porcelain as in the shower and walls, a custom Victoria and Albert tub with a matte black finish, and a mixed surface hexagon stone floor in the shower.
STUNNING STAIRCASE
When you have a gorgeous Pacific Northwest view overlooking a golf course, why settle for less than stunning when it comes to the interior of your home? That’s exactly what we helped this homeowner achieve from the gorgeous curves of the staircase to the dark wood floors to the new squared-off columns. We made the view from the new front doors just as beautiful as the one on the outside. In the kitchen we installed rich, solid wood custom cabinets with quartzite countertops and backsplash, new appliances, and updated the dated bay window to flat. A custom hutch was installed in the dining room, providing so much more storage.
FULL SNOQUALMIE REMODEL
This family of 4 was looking to transform their newly purchased home into their dream home. When we walked the space we knew we wanted to create a modern and comfortable space for their family. We knew we had to update the Living Room and Dining area. By knocking down columns and opening it up we were able to relocate the fireplace to be centered and create a beautiful stacked stone design and by building and staining a custom beam between the two rooms, we added texture and style to this space. Upstairs what was once a Jack and Jill Bathroom was converted into a gorgeous bathroom and two closets for our clients' kids. The soft greys and brushed metals went well with our clients' decor. The Primary Bathroom transformation was one of our favorites with almost 400 sqft to work with, we expanded the shower, installed a freestanding tub, and designed an accent wall that went from the shower, wrapping around the tub to the vanity. The upstairs laundry room was upgraded with a butcher block countertop, white cabinets, and details that made daily routines easier such as a drying rack. We added upgrades across the house with a new chandelier at the entrance, painted the interior, created better shelving in closets, and updated flooring on the first floor and stairs. The White Oak flooring was a beautiful touch to brighten up the home.
MODERN + CHIC + CRAFTSMAN
We love working with repeat clients and were so happy when we were asked to come back to this home to complete the bathrooms. With such gorgeous views out of the primary bathroom window, it was so important to let that be the main feature. We chose subtle tiles and fixtures to not distract. In the kid’s bathroom, we stayed with the same theme to keep consistency throughout the house and the upstairs area. For the powder bath, we had some fun by painting the existing vanity a vibrant green and pairing it with an oversized backsplash and mosaic tile wall.
COFFEE MAKES
EVERYTHING BETTER
Our relationship with these clients started years ago when they first bought this home. We had the privilege of renovating their kitchen, two fireplaces and completely redecorating the main floor living space. When these clients said they were ready to remodel their primary bath we were so excited to work with them again. Having so much experience with the way we work, they were happy to leave all of the designing to us, as long as we made space for a coffee maker. We chose a wood plank floor laid out in a herringbone pattern to help add interest to such a large space. We removed large round columns and unnecessary soffit space around the tub and tying in design elements from the main floor we added shiplap to the back wall.
FURRY FRIENDS HAVE NEEDS TOO
To make use of wasted space in a laundry room, these dog lovers wanted a dog wash station. We designed storage underneath, matching cabinets above the washer and dryer and added a countertop for function. Across the hall we used similar finishes to update the guest bathroom, helping the upstairs feel more cohesive and functional!
HIGHLANDS TOWNHOME FINISHING TOUCHES
Purchasing a brand new home can be exciting but sometimes choices of finishes are limited, as was the case with this townhouse. The homeowner turned to ICDC to help her make it home after being happy with the pre-listing renovations we did to help list and sell her previous residence. We extended the hardwoods to the stairs, installed a new tile backsplash, painted existing cabinets, and added new cabinets for storage. For finishing touches, we added fun pops of wallpaper, barn doors, and stunning light fixtures.
GREEN TILE LAUNDRY +
BLACK & WHITE BATH
Being a fellow local small business owner, this client chooses to use us time and time again! This was our first project and it turned out exactly as she had hoped! The stark contrast of the white and black accents makes this a look that is not only timeless but also so fun to look at. I’m not sure any design can make doing laundry fun, however, it is now much more enjoyable for this Sammamish homeowner. With a gorgeous green square tile behind wood and white cabinets, a gleaming white countertop, and a patterned tile floor this space turned out better than she ever could have hoped!
BATH THAT TAKES THE BLUES AWAY
Going bold is not for everyone but this homeowner dreamt of a space that was not only classic but also spoke to her bold design side. She chose this stunning blue for her custom vanity paired with brushed brass hardware and the rest of the design fell into place. This shower features a natural stone floor, a custom niche for soaps, a floating bench, and a frameless shower door.
CRISP AND CLEAN
Working with this homeowner was a little different than most as she already had a plan and all materials chosen. We had fun helping her carry out her vision and making her kid’s bathroom and laundry room exactly what she was looking for.
HOME IS WHERE THE HEART IS
Welcome to Linda’s home, a reflection of the things she loves most; family, design, and fun pops to keep things interesting. Her intention is to have a home that is not only beautiful but cozy enough so everyone that comes through the door feels comfortable and welcome. This forever-changing space tends to see many renovations throughout the years so stay tuned to see what she does next



