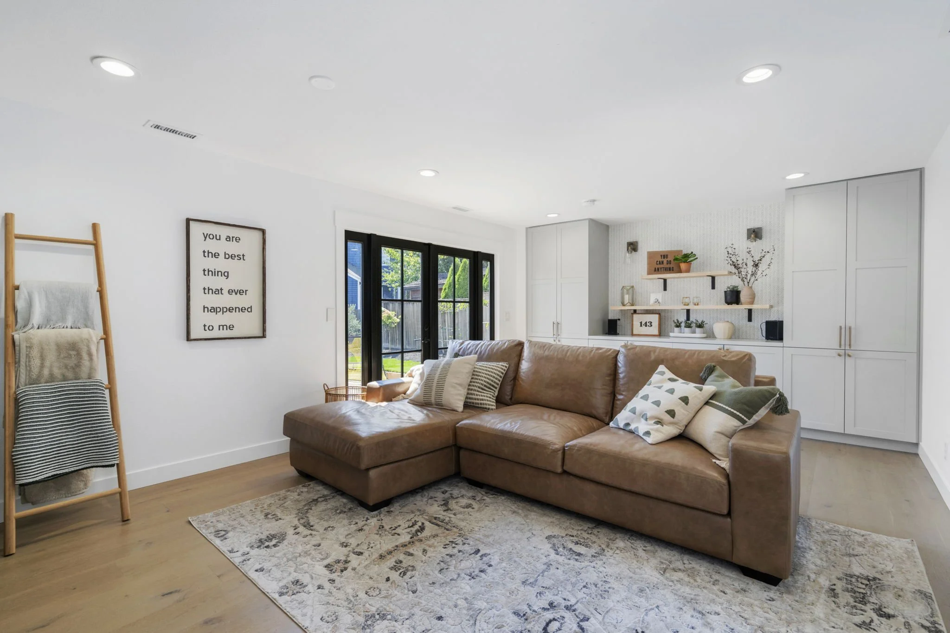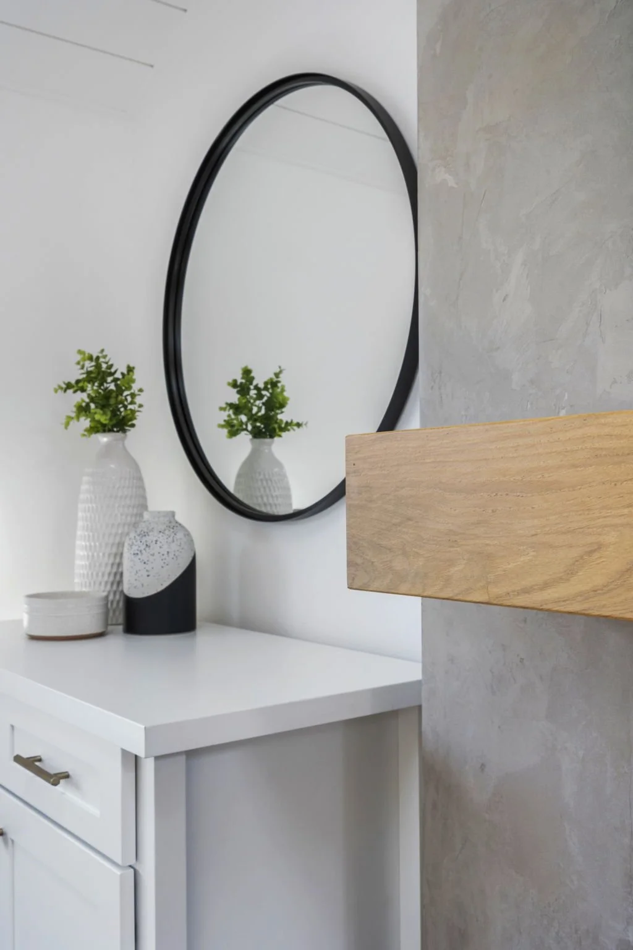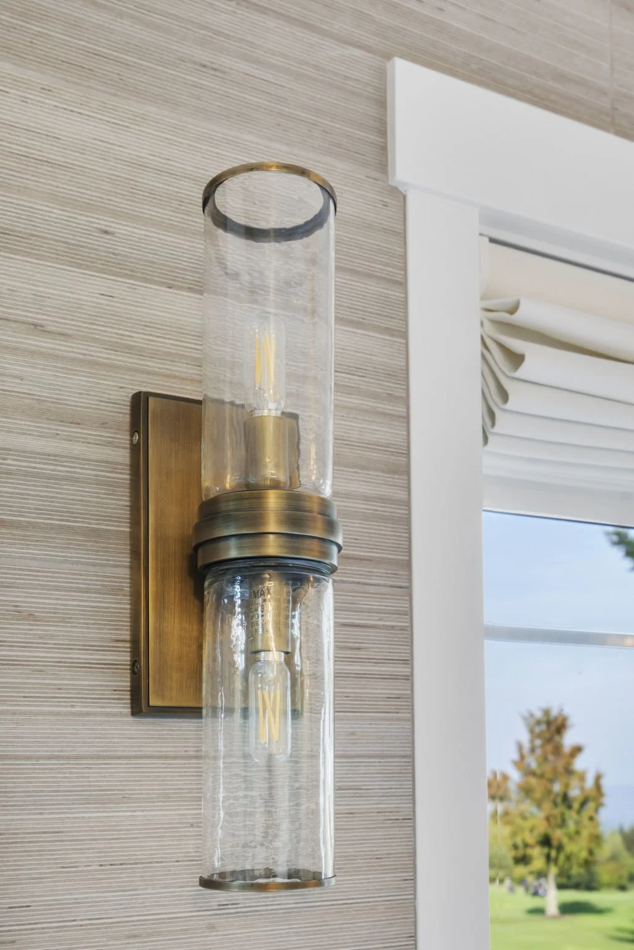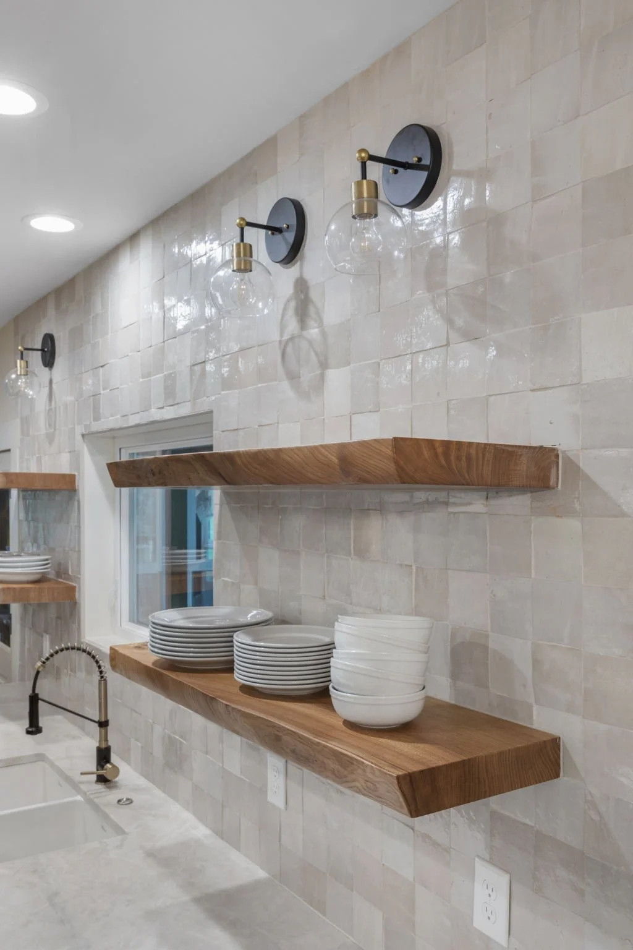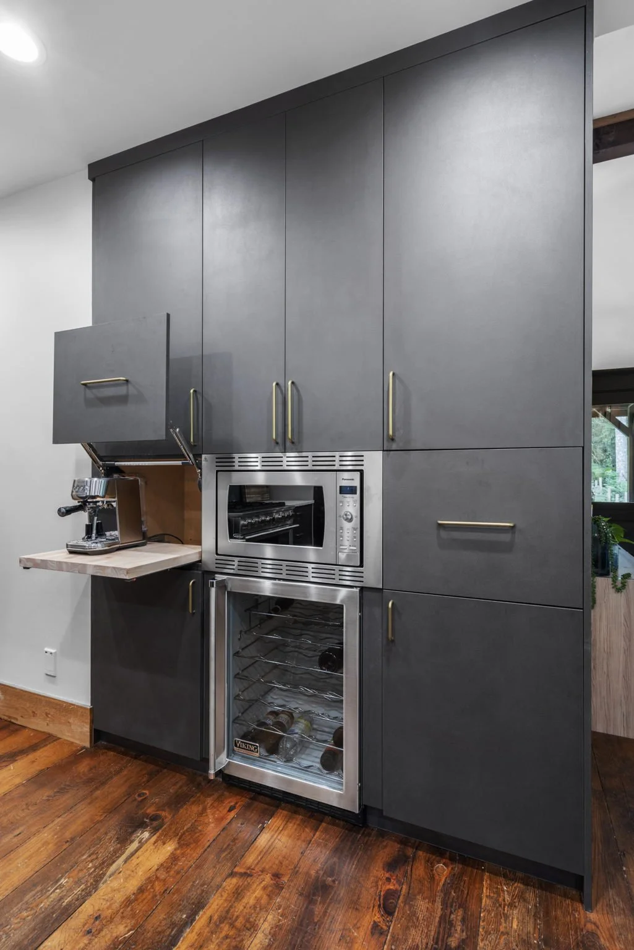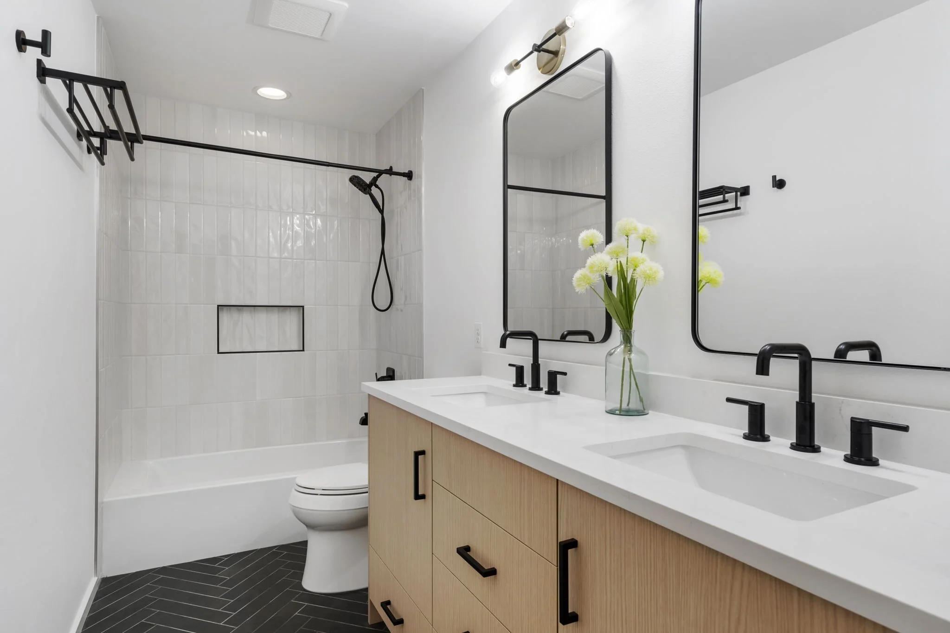IC Design Co is an integrated design-build firm, that manages all aspects of the building process, from designers and engineers to vendors and subcontractors. ICDC’s design and construction teams value excellence in craftsmanship and attention to detail to deliver the highest quality projects on time and on budget while providing one trusted point of contact before, during, and after construction.
linda norlinPORTFOLIO
kitchenlivingprimary bathlaundry + loo’sLAKE HOME TRANSFORMATION
Walking into this home felt like stepping back in time, it was your typical 1979 tri-level, Pacific Northwest home with low ceilings, a sunken living room, and too many walls. The homeowners fell in love with the location, being close to the lake and so many amenities but the house itself needed a lot of work. Fortunately, they were able to envision turning this house into the modern farm home of their dreams. They came to ICDC with a vision and we were excited to take that vision and turn it into a home to enjoy for years to come!
In order to give the open airy look we vaulted the ceilings, raised the sunken living room, and removed the wall separating the kitchen from the living space. The ceiling was finished with shiplap and exposed oak beams and custom lighting. For the floors, a gorgeous, wide plank light oak was chosen, a black metal hand railing, and a jaw-dropping fireplace with floor-to-ceiling concrete. The kitchen now boasts custom cabinetry with quartz countertops and backsplash, open shelving, high-end appliances, and a custom range hood. The huge island is perfect for their busy lives with plenty of seating and working space, all under large glass pendants to tie the room together. With the dining now being open to the rest of the main floor it was important not to let this space go unnoticed, putting in new large french doors and a farmhouse chandelier made this dining room the perfect place for family meals and entertaining.
In the primary bathroom, we were able to expand the small space by enclosing a sitting/vanity area and bumping out a wall, we even found wasted space we were able to use to expand the shower. By changing the doors from swing style to barn doors, the bathroom is now more accessible and roomy. We selected warm gray flooring with wood cabinetry and large format tiles in the shower to give it a timeless and classy look and the brass fixtures add the perfect pop of fun. We were so grateful to be part of this transformation and couldn’t be happier that this family now has a home that they love just as much as the location!
The lower level of the home was dark and cramped but was transformed by removing a huge duct that ran through the ceiling and installing custom black french doors, letting in natural light to the space. We designed and installed custom cabinetry and open shelves backed by an accent wallpaper, flanked with sconces. This helped give this family the extra storage they desperately needed! On the other side of the room, we added a custom media hutch with brass screens to hide components that also complimented the bold cabinet hardware and sconces.
Not forgetting about curb appeal, we gave the outside a huge facelift with all-new black vinyl windows, gorgeous double oak french entry doors, new board and batten siding with matte black barn lights, and a new roof.
We were so grateful to be part of this transformation and couldn’t be happier that this family now has a home that they love just as much as the location!
CUSTOM TILE DREAMS
Walking into this beautiful home on the golf course was like walking into a magazine. These homeowners had put their touch on almost every room of the house and were finally ready to tackle the primary bathroom.
Many times designers are faced with the task of finding extra space in bathrooms but that was not the case here, in fact, the opposite was true, and sometimes having too much space is a challenge in itself. We went to work designing a space that better fit our client's wants and needs.
It was finally time to say goodbye to the green glass blocks and green marble shower walls. This was likely the largest shower I have ever seen so we actually decreased the size of it allowing us to add a custom wood storage cabinet to match the vanities. For the shower floor, we continued the wood tones paired with large format gleaming white walls and a built-in bench and soap niche.
We couldn’t be happier with the end result of this custom, resort-style primary bath.
We knew that we wanted to make the tub a focal point as the location was amazing and it was number one on our clients' priority list. When we presented our idea of this custom floor design, she absolutely loved it! We bordered large navy hexagon tiles with double wood-toned strips, creating contrast and warmth all with a heating element underneath to keep the toes nice and toasty! It turned out better than we could have imagined, like artwork on the floor. Matching wood-toned field tile was applied in a vertical pattern to the wall behind the large soaking tub and sleek floor-mounted faucet. The space was finished off with delicate brass sconces and a stunning chandelier.
The custom wood vanities were designed with function and beauty in mind. We worked closely with the client to choose hardware, faucets, mirrors, and lights to complete the look of luxury.
KITCHEN DESIGNED FOR LIFE
When we first arrived at Jaime’s home we were instantly in awe. From the distressed floors, huge exposed wood beams, and large stone fireplace to the built-in saloon-style bar in the living room, this custom three-story home was rustic, cozy, and made for living.
Jamie’s goals for her kitchen were to open up the space into the dining room, have open shelving surrounding the sink and complete it with updated finishes and appliances. With efficiency in mind, we went to work designing the beautiful and functional kitchen of her dreams. By transforming unused space into a pantry wall with two custom coffee stations, extending wall cabinets to the ceiling, and adding an island we were able to create the additional storage space she needed.
Starting with the lower cabinets, we selected a soft-black, textured leather finish topped with a stunning natural stone countertop. A full wall of white zellige tile was the perfect backdrop for the locally sourced live edge floating shelves and two-toned sconces. To complement the lower cabinets, a light, soft gray was selected for the upper storage and as a fun pop of color, a blue cement stone was added as the backsplash. One of our favorite features of this kitchen is the gorgeous, brass pot filler that appears to have been designed just for this space. Using the same soft black for the pantry wall helped incorporate the space, making the kitchen seem even larger. Complete with high-end appliances and modern hardware this kitchen is not only magazine worthy but also functional for an active family of four.
What People Are Saying
Linda and her teams worked on almost every room in our new house including full bathroom remodels, fireplace remodels, interior painting, floors, carpets and even taking down walls to reconfigure our floor plan.
The sheer number of design decisions we needed to make for this size of project could have been completely overwhelming but Linda’s organization and design expertise made the planning so much easier than anticipated. We really appreciate how much we could rely on her to guide us and even enhance our original visions.
We were so happy with the quality of work and materials for each of our projects. Linda was fantastic to work with through each step of the process and was very on top of the timeline. We’ve already recommended IC Design Co to multiple friends looking to remodel.
— Taylor L.
We worked with Linda and her team for a total remodel of 2 full bathrooms and the creation of an en-suite and separate toilet.
From start to finish Linda delivered top-quality - the experience during the initial design phase was excellent. She listened, came back with great suggestions and ideas but never pushed us to any specific design decisions we didn’t want.
In the execution we loved the fact that her team was on time, friendly and clean every single day during the 2 months they worked in our house!
The quality of work, the craftsmanship from framing, drywall & repair to tiling, everything was not just done with perfection, it was done with a constant feedback loop to us as clients. Making sure that in the end we saw our vision being created.
With many projects like this there’s unexpected adjustments and fixes - never did we feel Linda and her team left us out in the cold. The results are 3 gorgeous bathrooms, a perfectly created toilet and an upgrade laundry room. Delivered within the agreed timeframe and UNDER our max budget.
Professional, customer-focused, and always available to address questions and brainstorm. Linda runs a great business and we’re glad we worked with her!
— Pascal W.
We have used IC Design Company a number of times. They remodel a few of our homes, completely redesigned and decorated the interiors of our vacation rental too! I cannot say enough great things about the company, team and their exemplary professionalism. They come in on budget and on time! I strongly recommend if you're considering a remodel to use this company!
— Kamran M.
I cannot say enough good things about IC Design. Linda, Melissa, Ivan and team were absolutely wonderful! They were responsive, professional, respectful of our home and honestly, so pleasant to work with. Our project finished on schedule and I believe that was because of Linda’s astute planning, ensuring all materials were on site prior to the remodel start. She had so many great ideas that I never would have considered and as a result, our kitchen is better than I could have imagined. It’s not only beautiful but extremely functional and we just love it. Melissa and Ivan were always on time and were very responsive to any questions we had regarding the remodel. I have and will continue to recommend IC Design to friends and coworkers and when we decide to do our next project, we will most definitely be using them.
— Heather H.
We had the privilege of working with IC Design Co to demo and remodel our upstairs laundry room and bathroom and replace millwork and doors. The professionalism and workmanship are outstanding and we could not be happier with the results. Careful planning and organization ensured that the process ran smoothy and excellent communication resolved any and all issues quickly. Great design skills, accurate pricing and quality work made for a smooth and stress-free experience. I would recommend IC Design for any remodel or addition you might be considering.
— Anastasia B.
“Linda is absolutely amazing at what she does. First, when I picked the wrong paint color that I hated, Linda swooped in and offered her advice. The color she picked for us was spot on - exactly what I was going for. Because we worked so well together on the paint we had her help us with our master bathroom remodel. Linda is such an awesome General Contractor. She gave advice on materials, a great timeline, and she has the most amazing group of people that do excellent work.”
— Karen V.
Linda and her team did a fabulous job on our project. Our entire first floor was remodeled as well as new iron handrails on the stairs and second floor. At the beginning of the project, she developed a calendar timeline when each portion of the project would be addressed. Any remodel project may have unforeseen delays, yet Linda communicated any issues that arose, and the project was completed within her projected timeframe. As this was my first major remodel, Linda was very communicative and would address any questions I had. Linda's team of people all did high-quality work. They showed up on time often working long hours and cleaned up every evening. Very professional. I love my remodel and couldn't be happier with the results. I recommend Linda and her team for any job.
— Nancy D.
















